
Skylon campus
Benefit from leading timber technology and design, on a campus underpinned by biophilic principles.

Step inside - and make engineering and technology your reality
Make the most of two specialist campuses, equipped with interactive learning studios, ergonomically designed to support teamwork and boost communication. Enjoy industry standard workshops and cutting-edge technologies – all designed with the environment in mind.
Oh, and did we mention that we don’t believe in traditional lectures? So there are no traditional lecture theatres in sight!
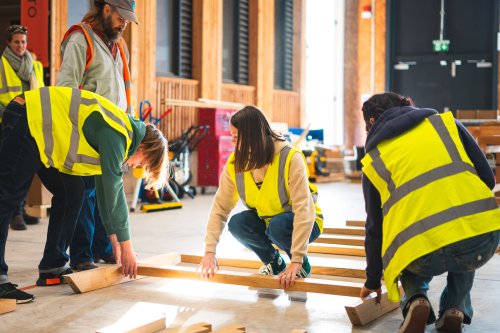
Benefit from leading timber technology and design, on a campus underpinned by biophilic principles.
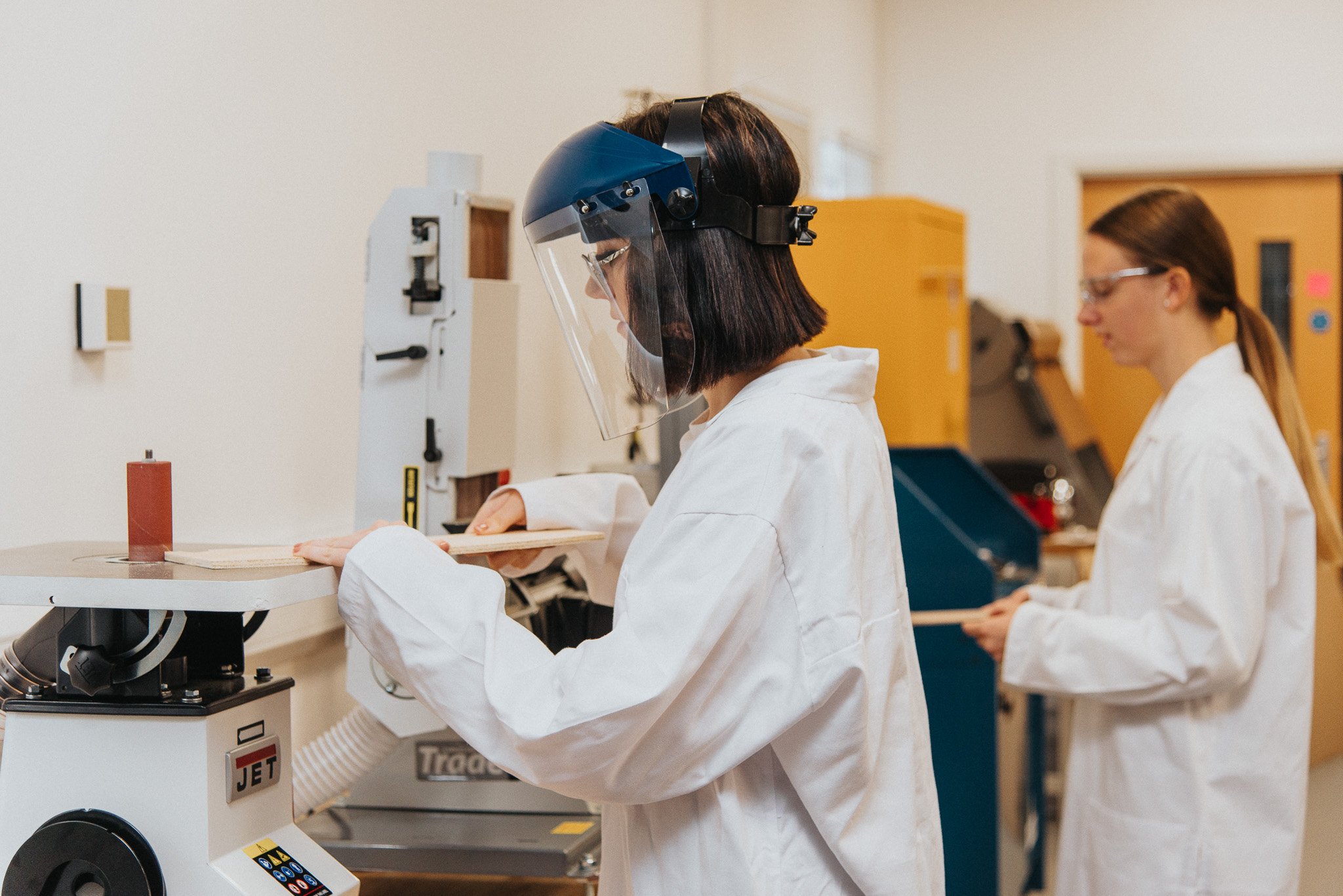
Enjoy seven purposefully designed engineering studios and workshops, as well as industry-standard tech.
A budding engineer’s playground, our purposefully designed and retro-fitted Blackfriars campus includes seven industry standard engineering studios and a fully equipped Factory workshop. Here you’ll find modern manufacturing spaces with a range of equipment for metalworking, woodworking and more.
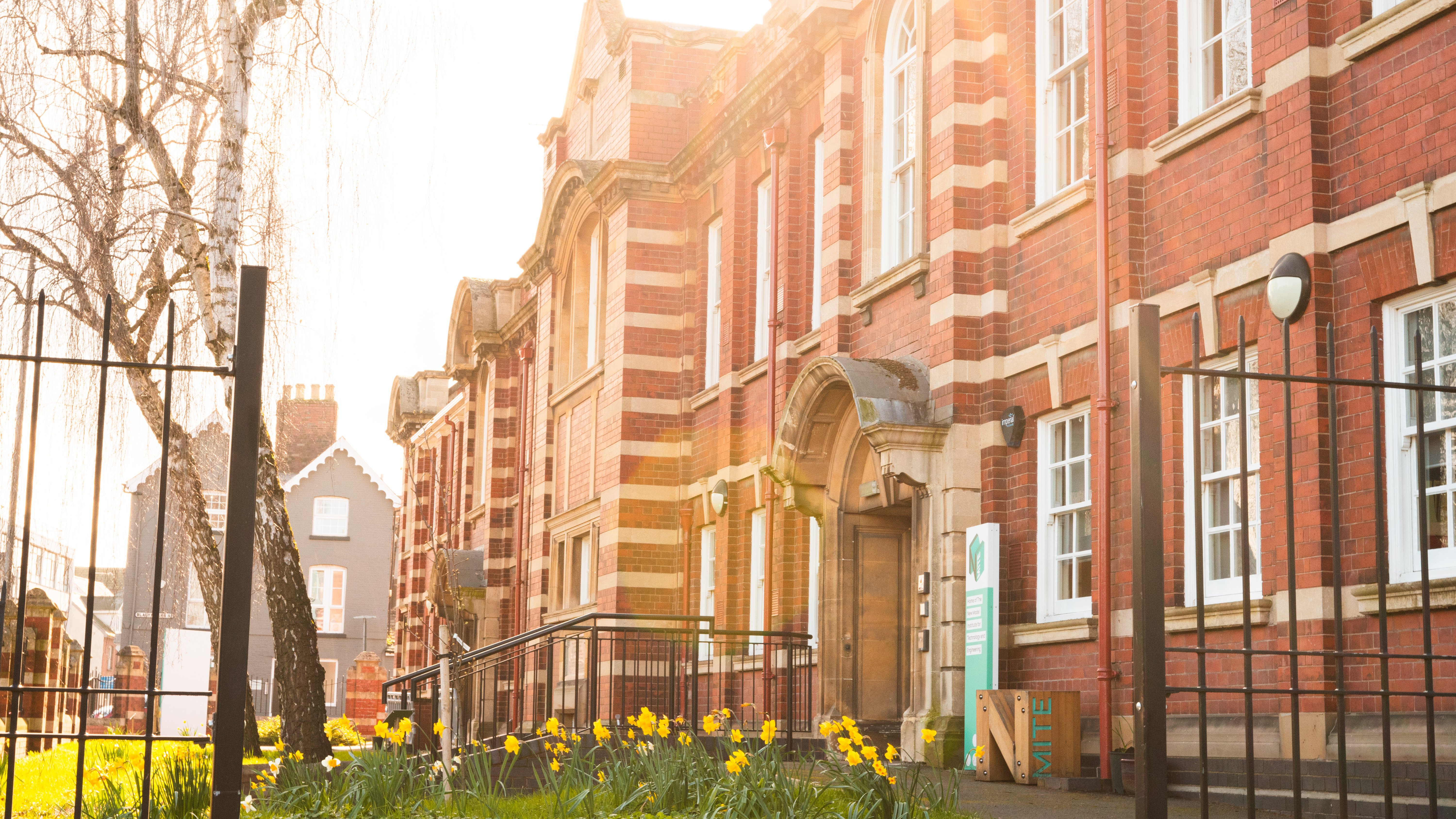
We’re determined to reuse unused buildings. Which is why we transformed Blackfriars into the retrofit campus facility it is today. Steeped in history, the building is a former boys’ school, which opened in 1912. A modular building was later added (a feat of engineering in itself!) that had originally formed the base for the 2012 Olympics Delivery Authority’s offices at the Olympic Park. Impressive, eh?
Scroll through our Blackfriars photo gallery to check out what you could be doing as an NMITE student.
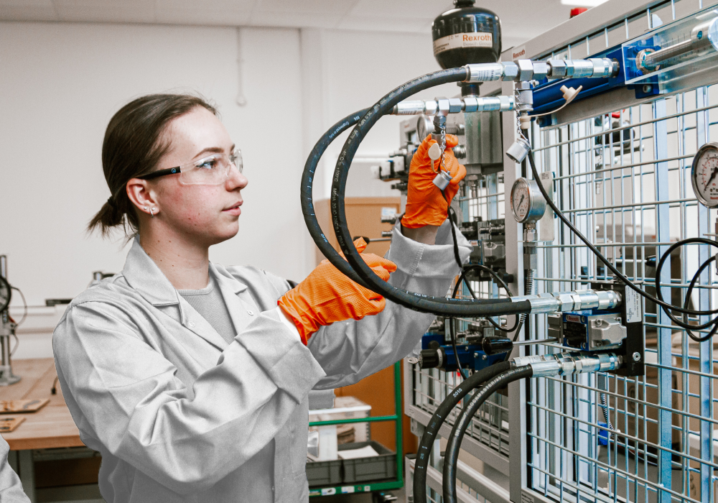
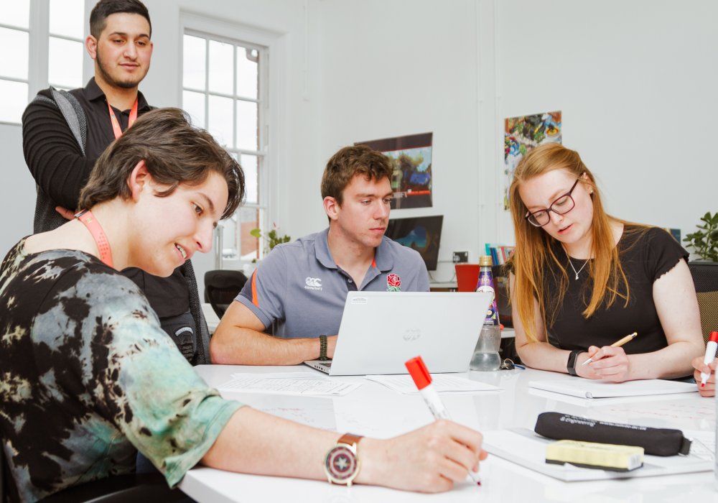
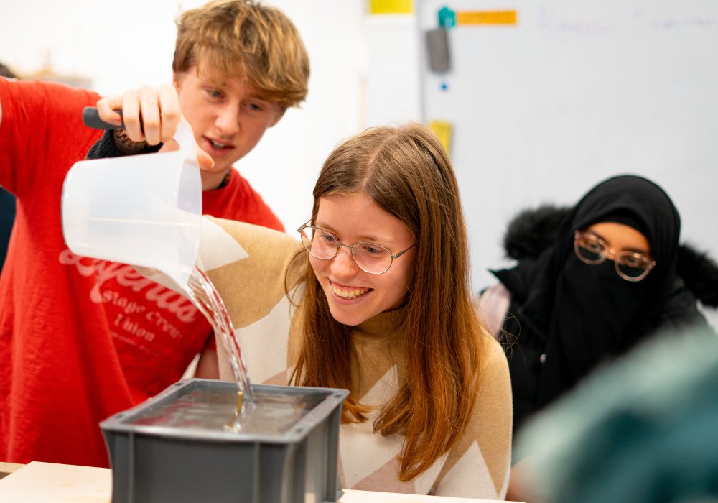
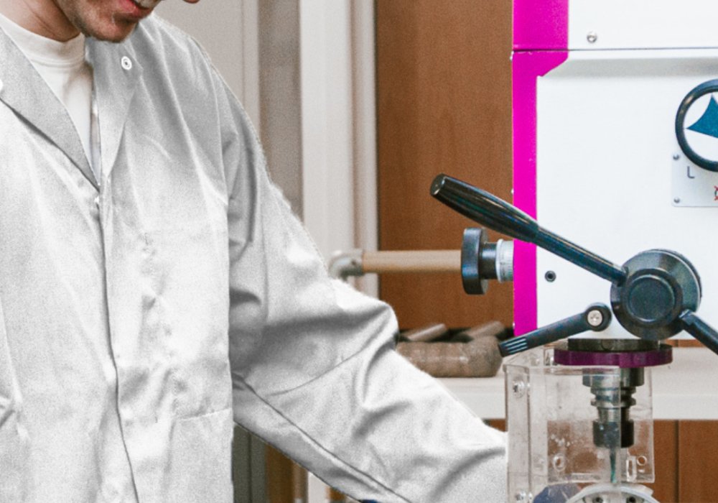
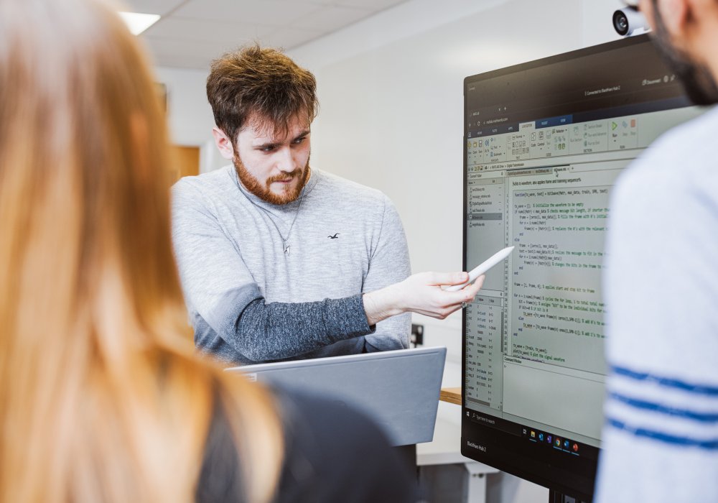
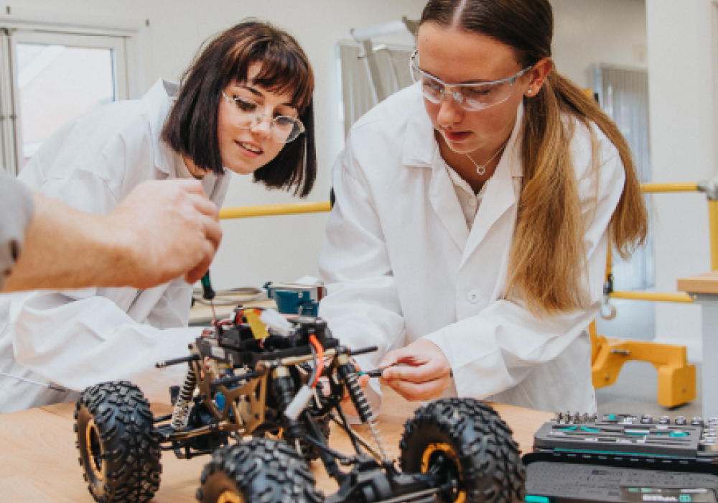
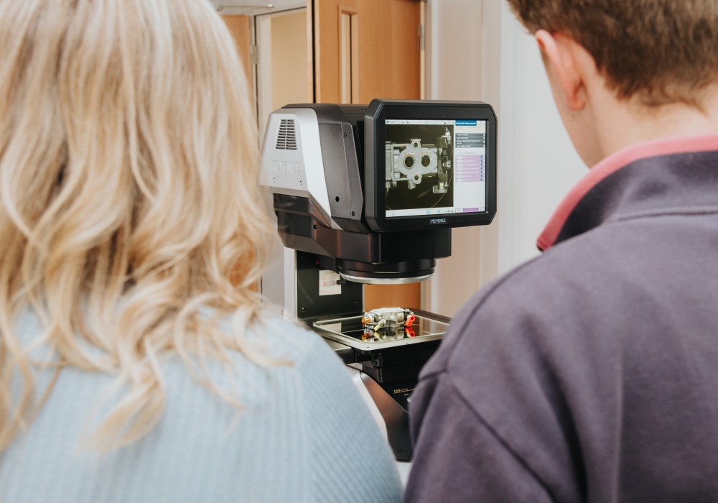
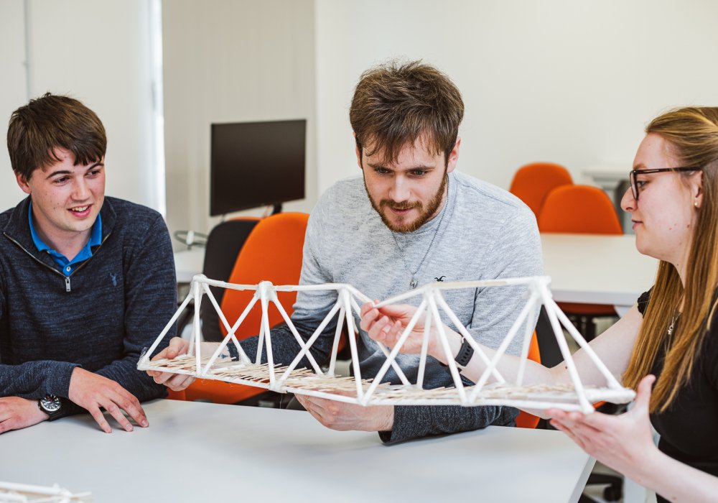
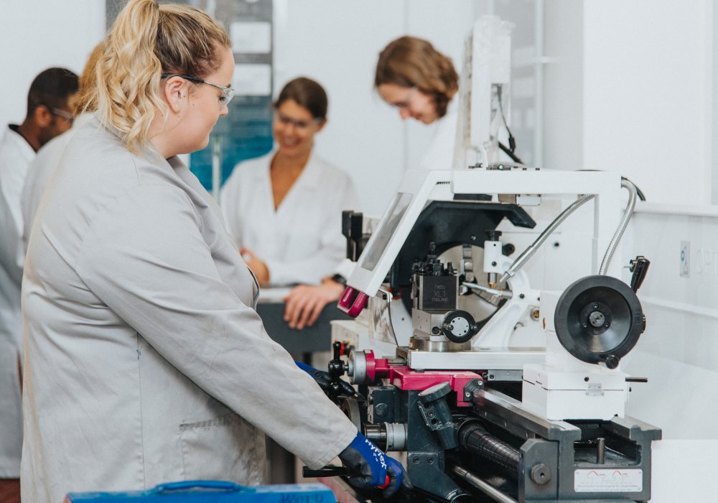
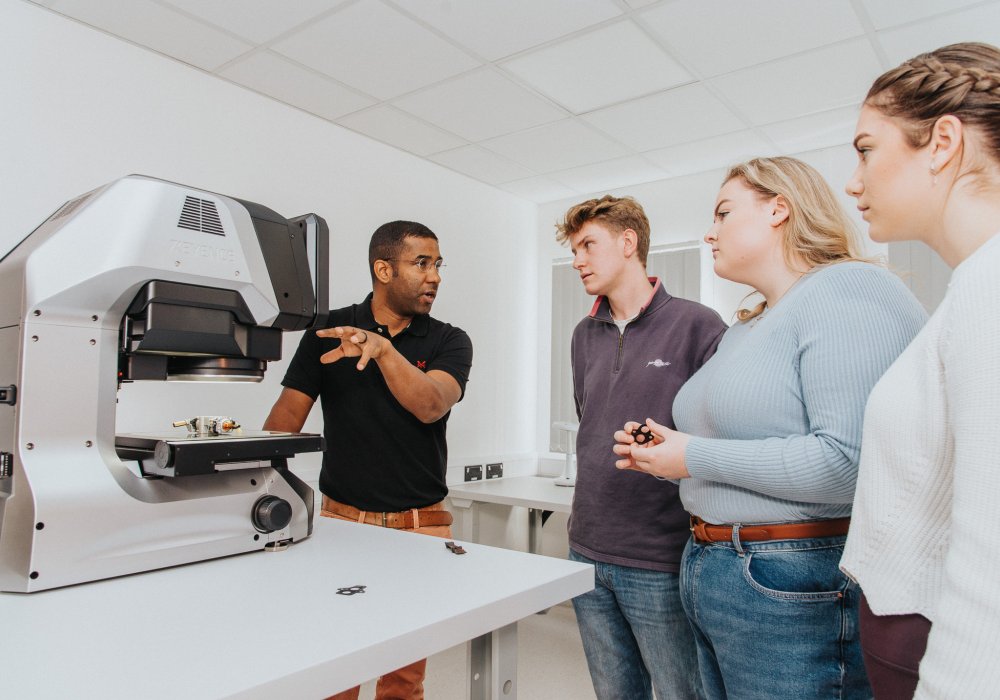
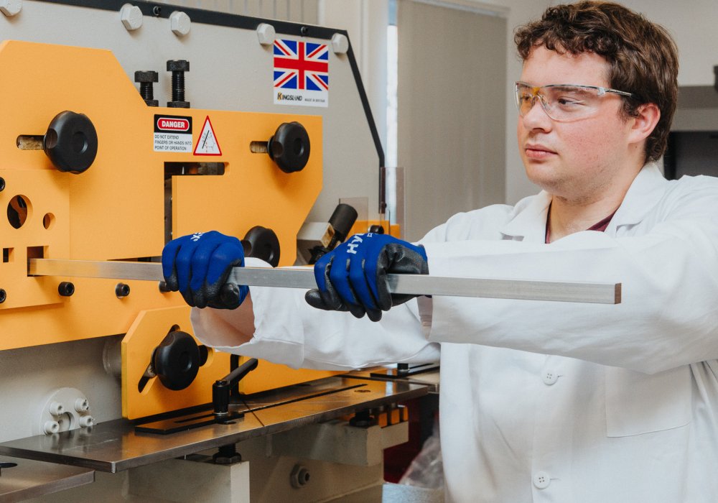
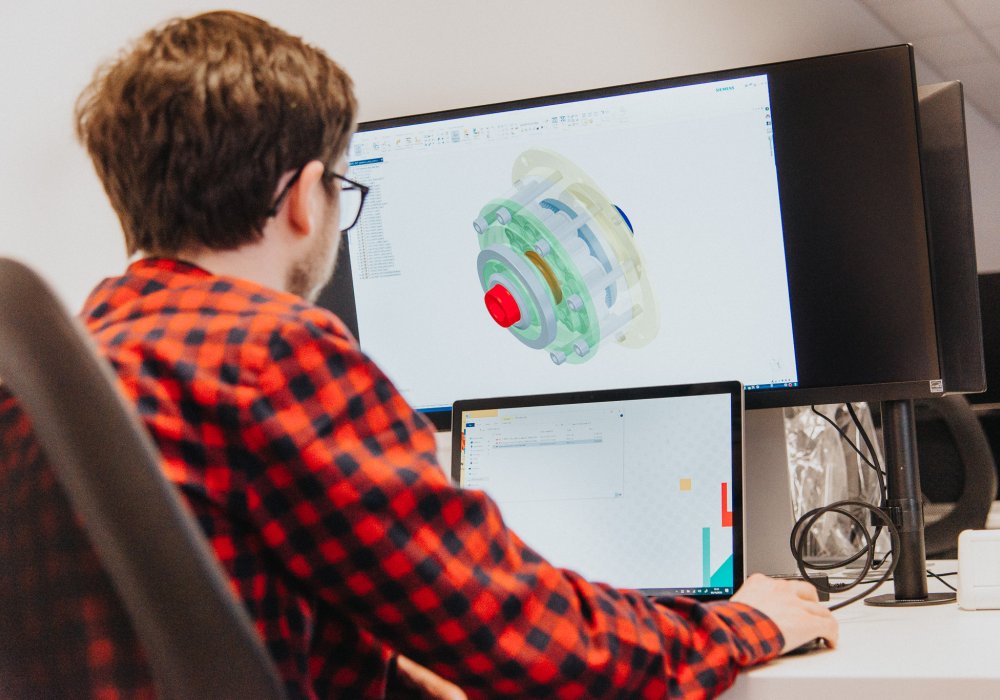

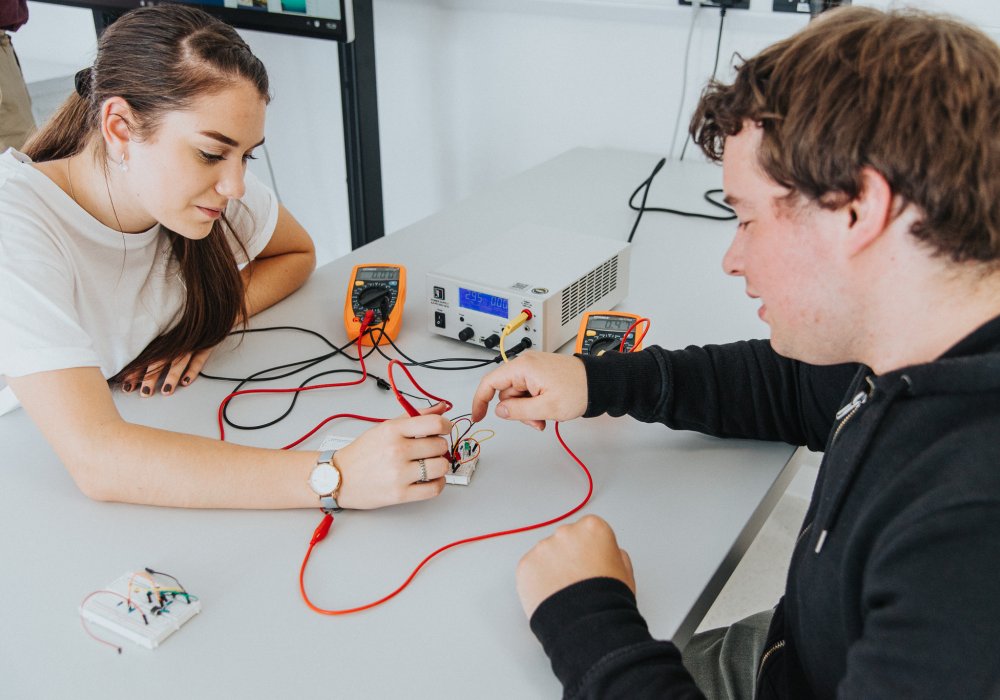
Welcome to Skylon, a campus built with sustainability at its heart. It’s home to both our Centre for Advanced Timber Technology (CATT) and our Centre for Automated Manufacturing (CAM); two impressive 700m2 workshops.
The perfect setting for practical learning, make the most of opportunities for testing, prototyping and manufacture. Simulating a real-world industrial environment, learning here is all about ‘doing’ - part of our unique NMITE approach.
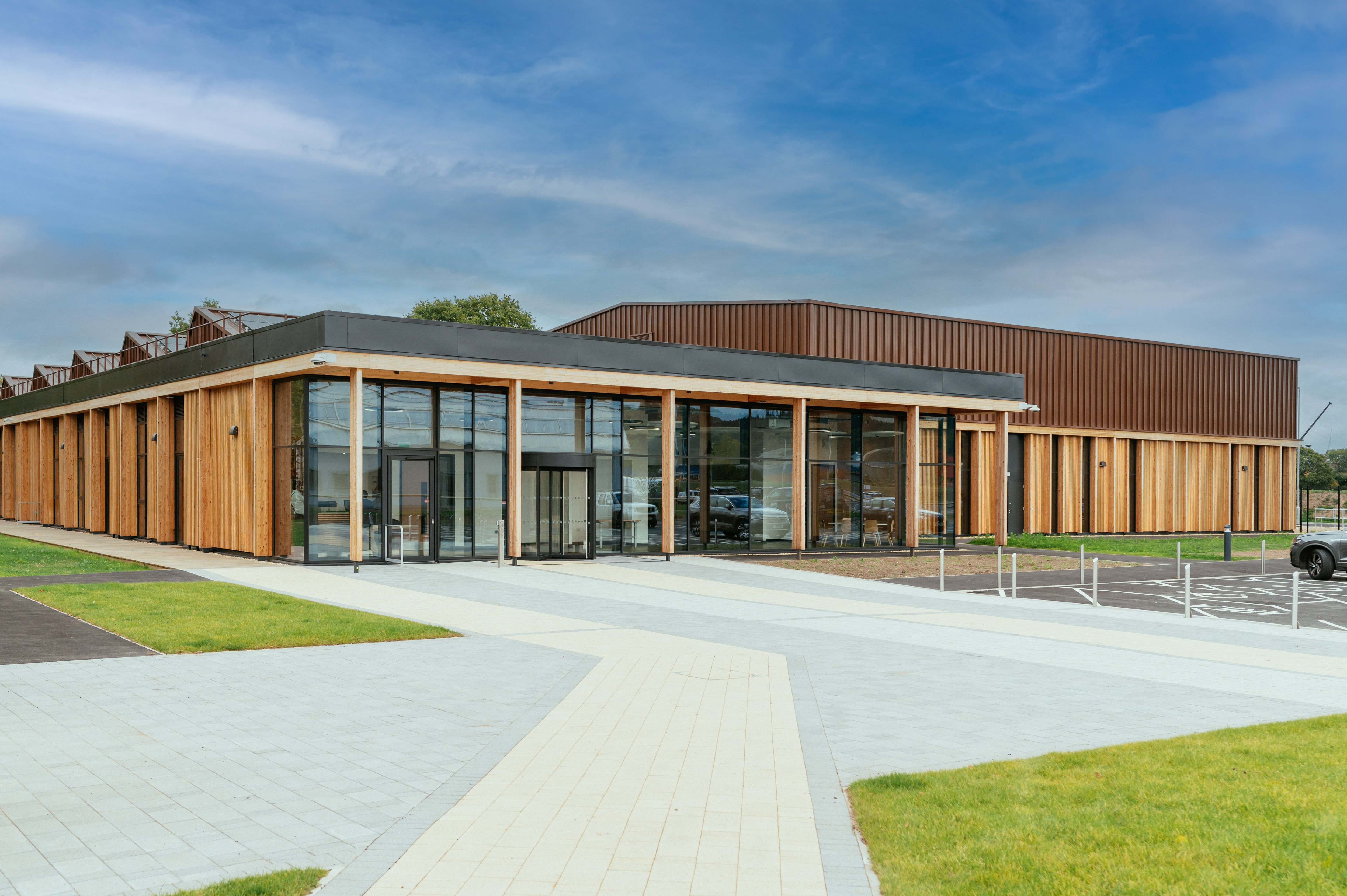
Skylon is orientated to minimise heat gain whilst maximising natural light, not only saving energy but allowing you to reap the benefits of this throughout your learning. The west-facing studio spaces face have solar shading provided by timber battens that continue the language of the timber façade.
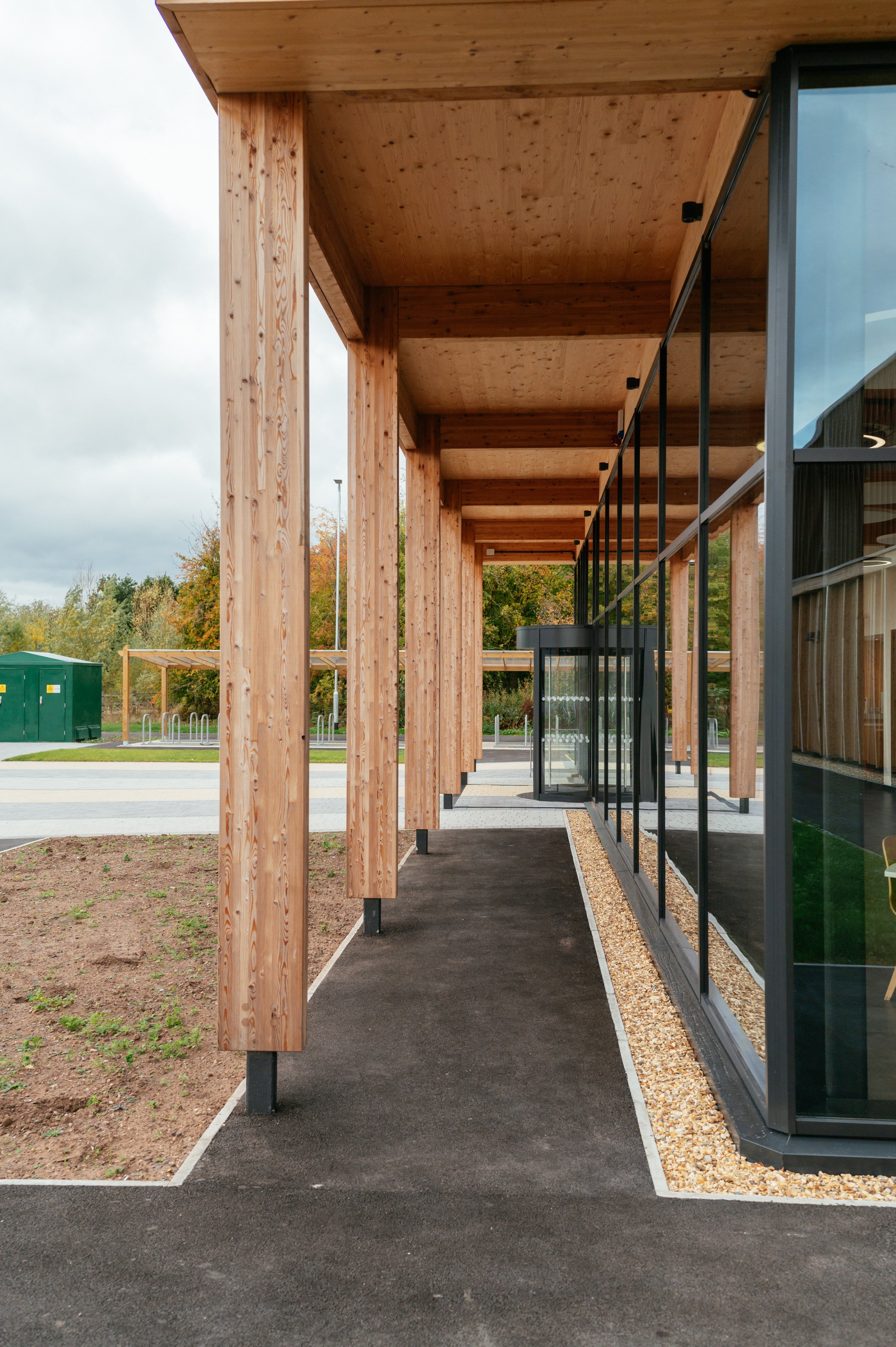
Take a look at some of the hands-on projects our students have enjoying on their degrees.
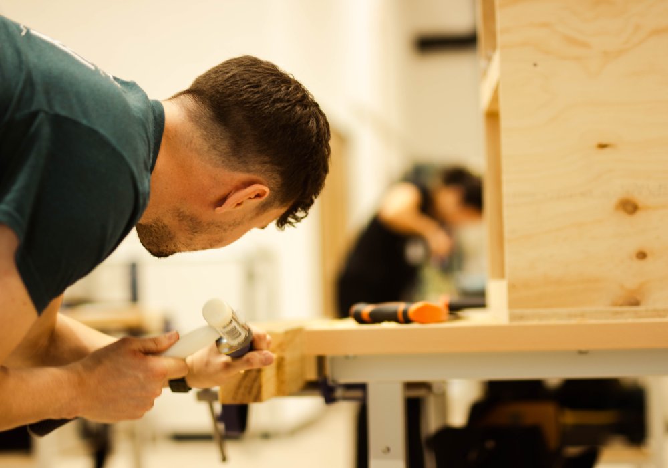
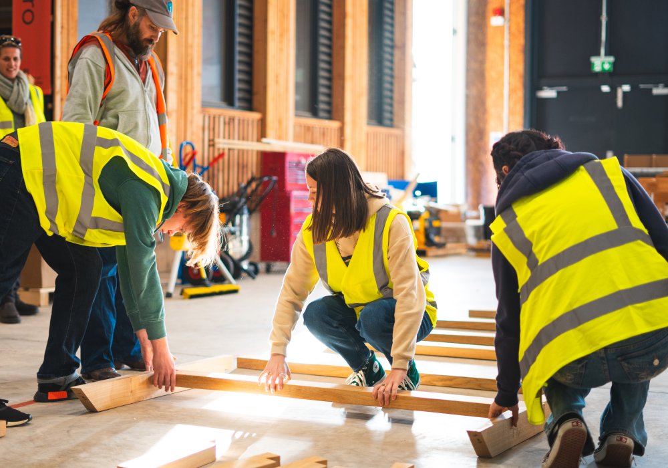
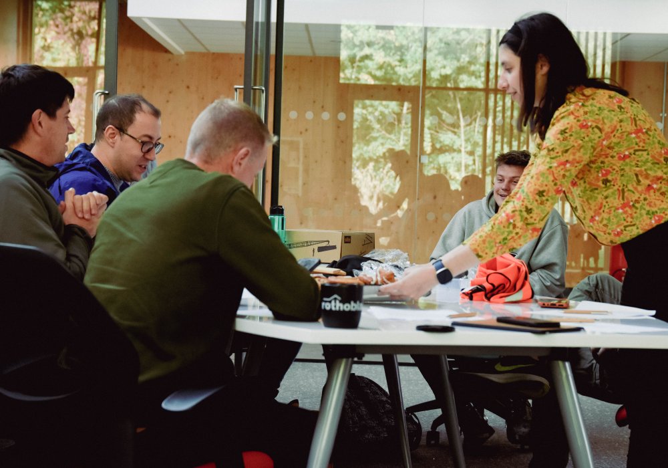
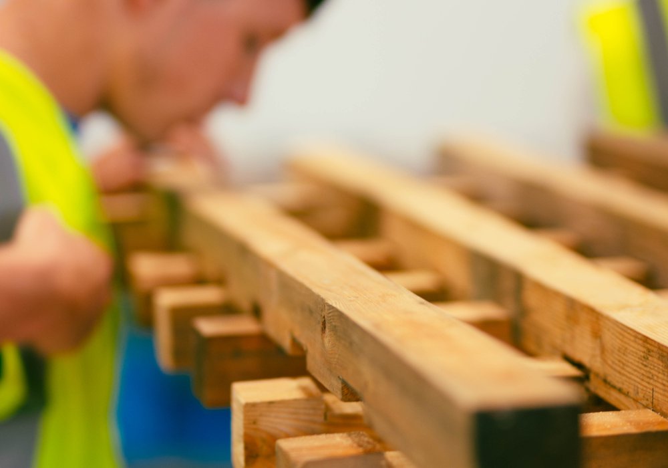
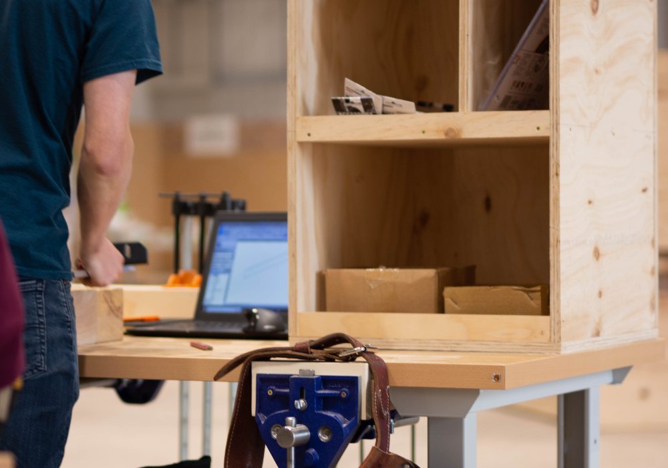
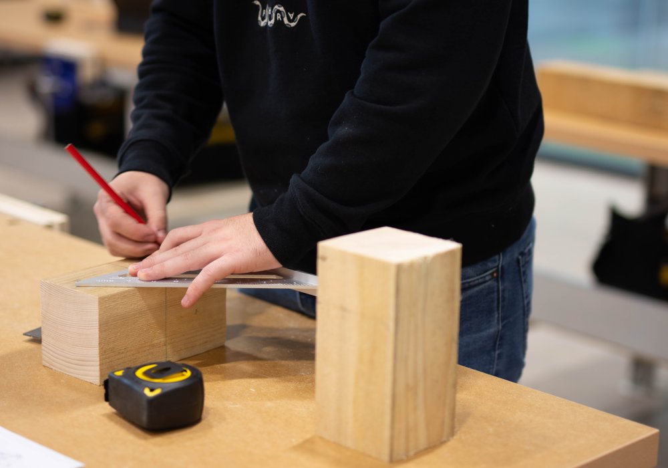
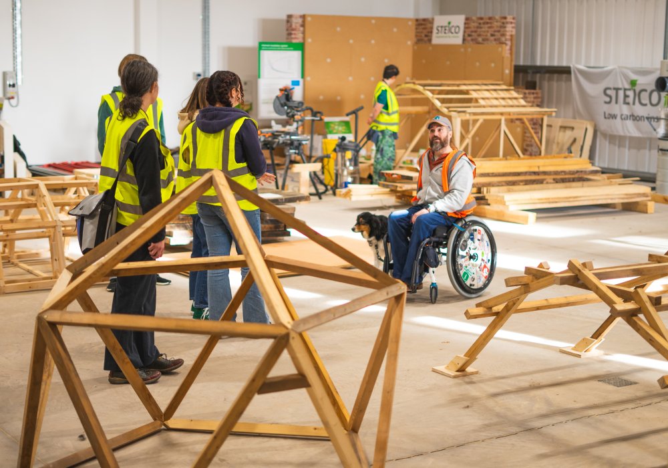
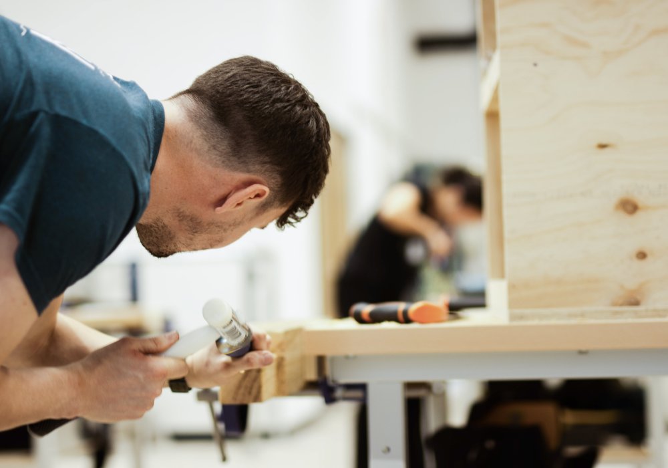
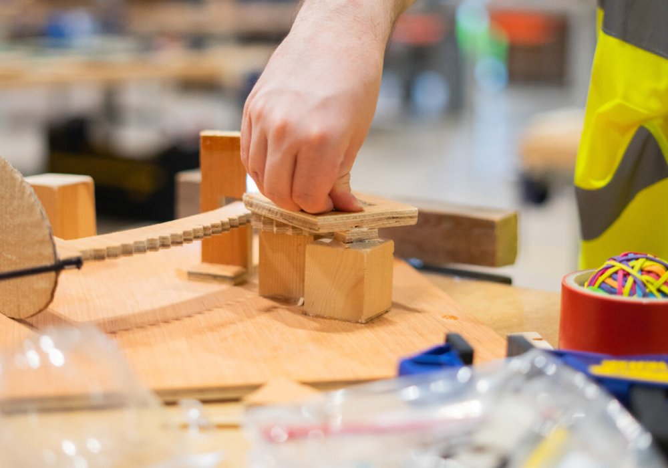
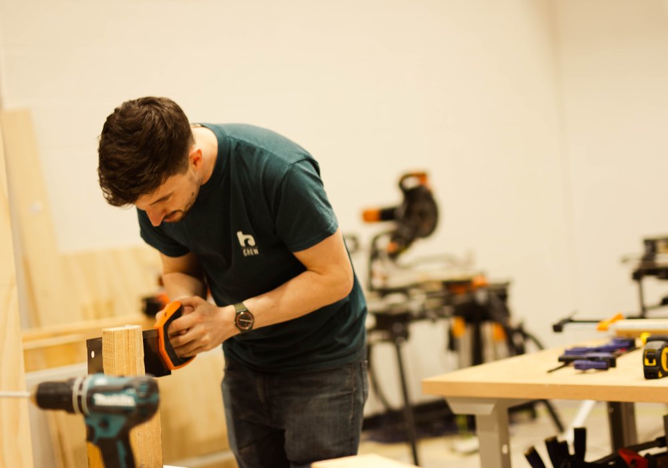
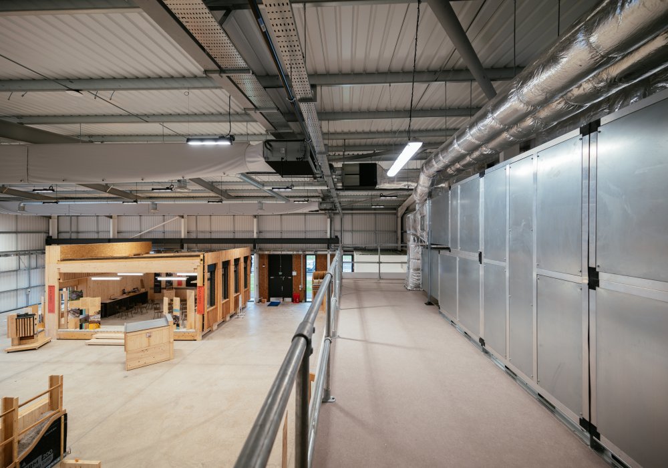
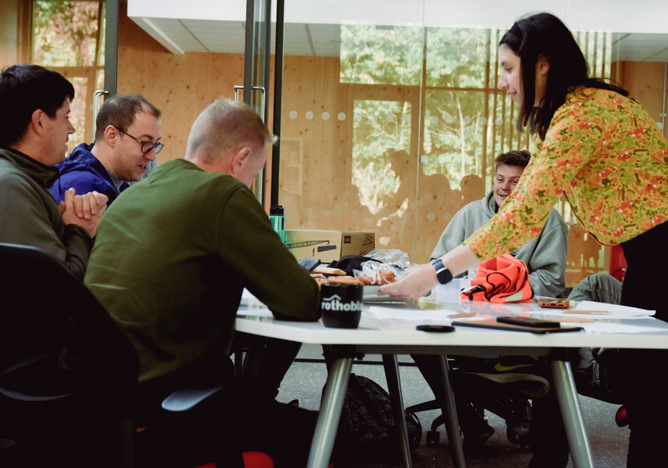
With sustainability at its heart, Skylon has been designed and built to showcase as many different ways of using timber as possible. The studio spaces are constructed with a combination of cross-laminated timber (CLT) panels, alongside glulam beams and timber-insulated closed panels. And technologies align perfectly to the requirements of Timber Development UK’s Skills Action Plan, ensuring you're developing the exact skills that employers need.
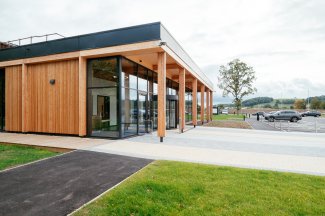
Feeling inspired? Book an Open Day to explore our campus and facilities for yourself. You won't be disappointed!
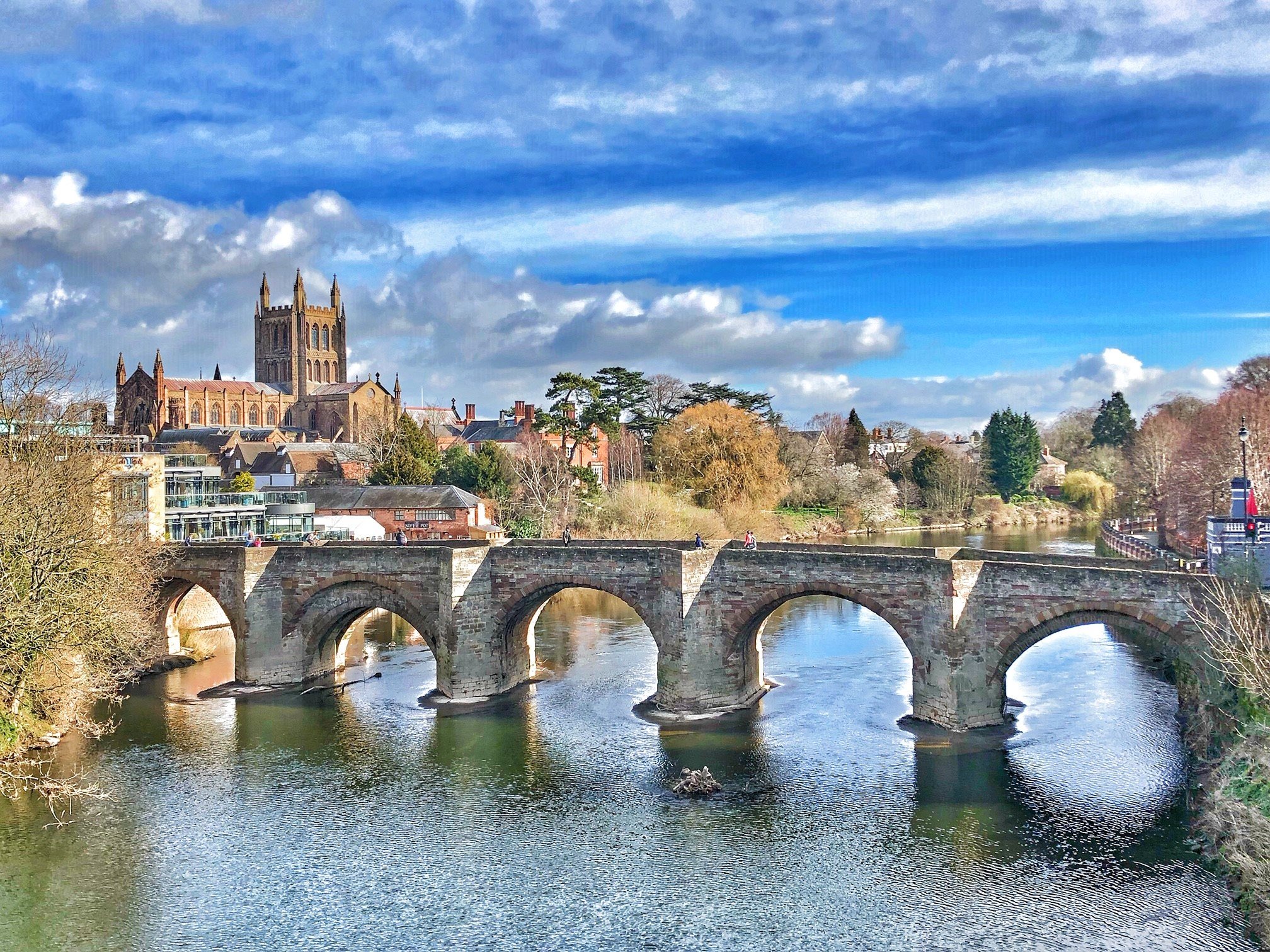
Delve into a thriving independent food and music scene, breathtaking countryside, and an abundance of festivals and events.
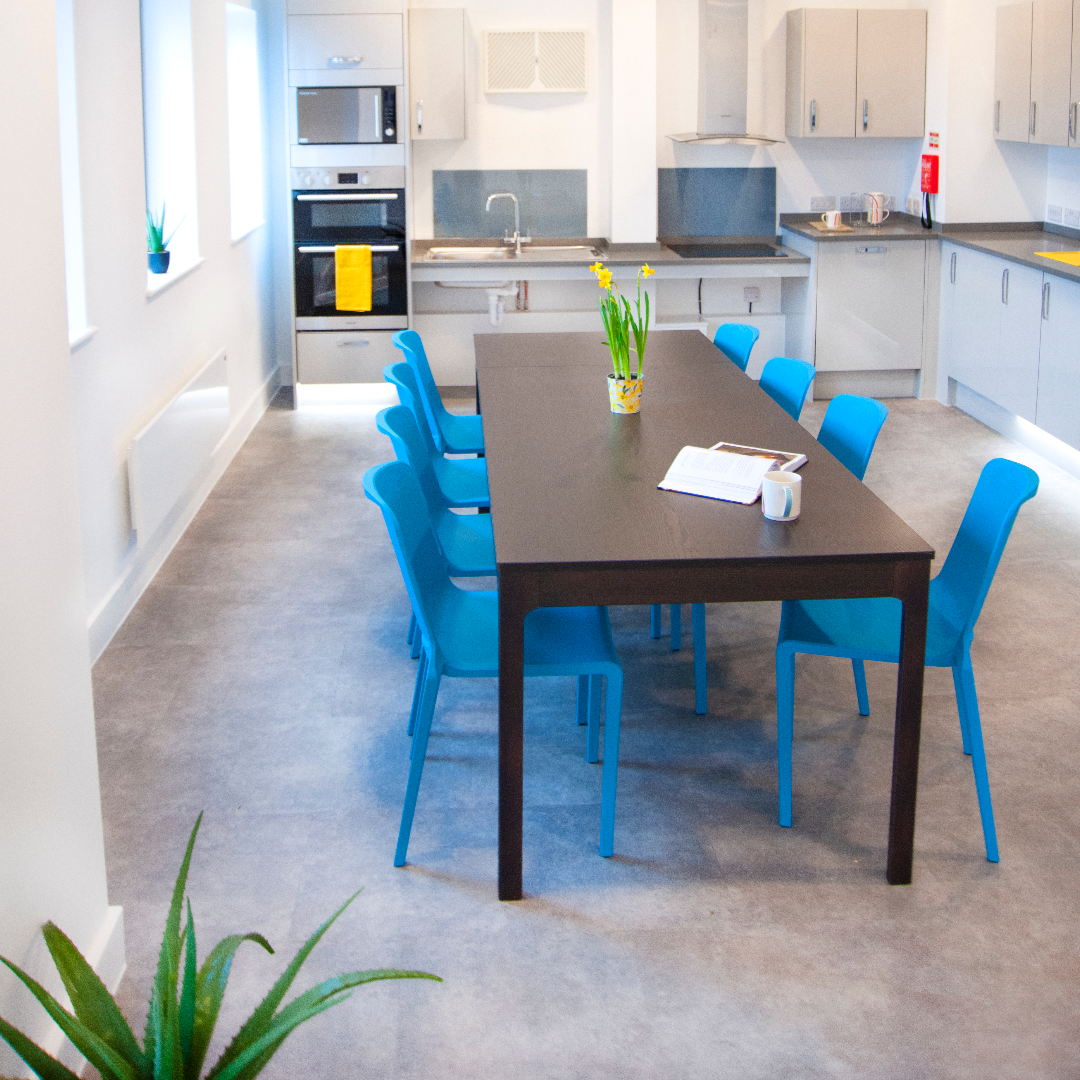
Enjoy fully furnished luxury halls of residence in the heart of Hereford city, a stone’s throw from our campuses.
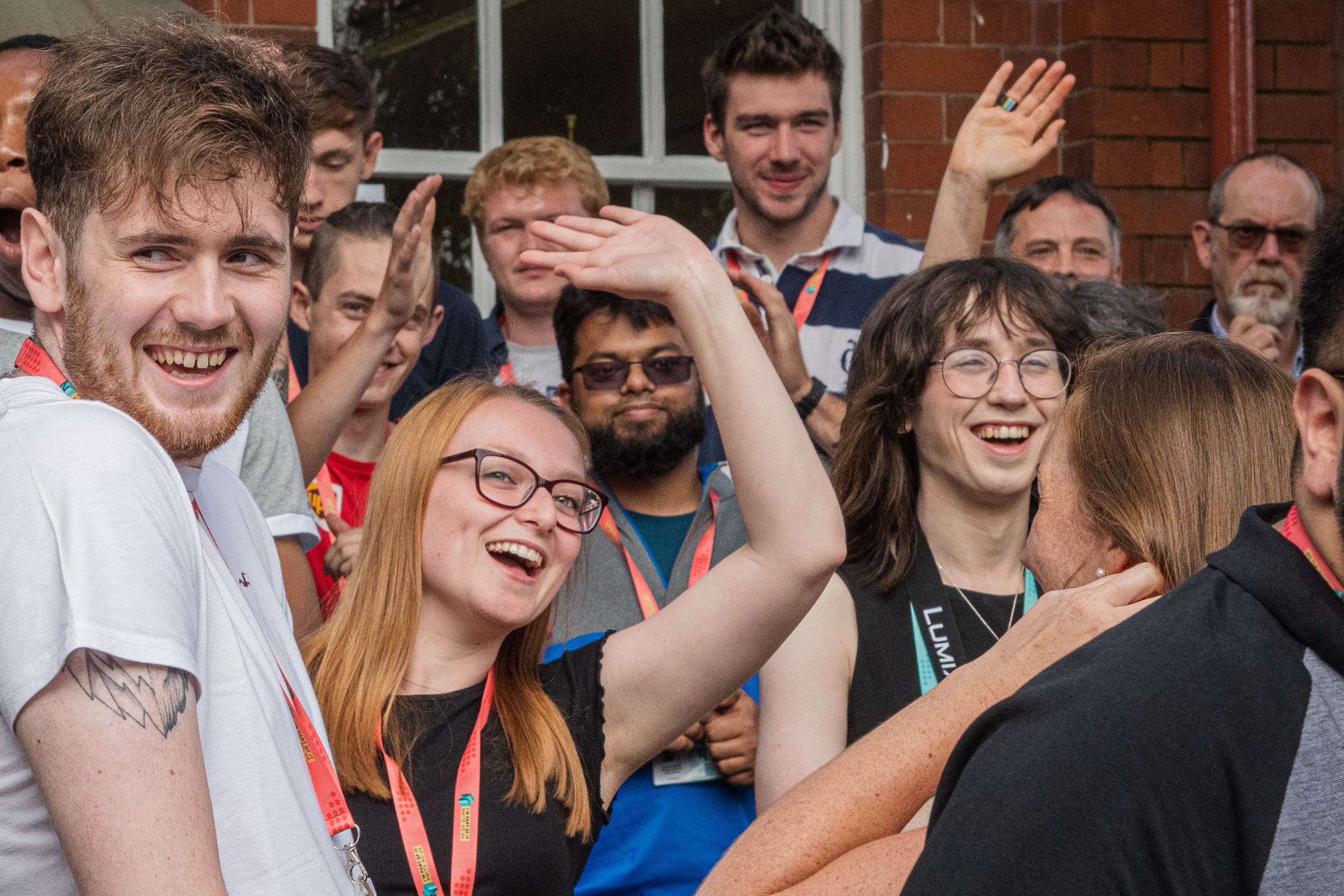
The NMITE Students’ Union (SU) will represent and support you to make the most of your NMITE experience.